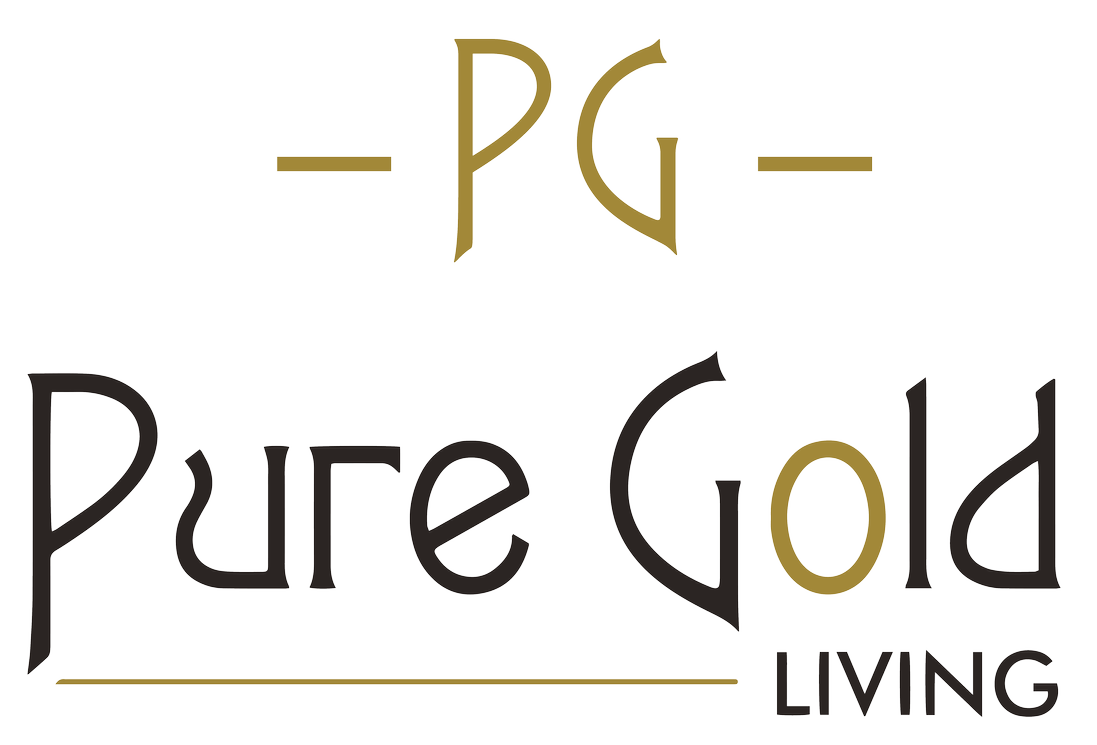
At PG Maison in Al Furjan, visionary architecture meets elegant interiors, adorned with luxurious furnishings.
With just four residences per floor, each layout is meticulously crafted to offer a timeless lifestyle. Experience seamless flow, generous living spaces, and premium finishes, enhanced by carefully selected materials.
Refined and stylish colour scheme
Continuous wooden herringbone flooring
Integrated storage solutions in every bedroom, featuring built-in wardrobes with sliding doors for maximum space utilization
Complete kitchen furnished with built-in washer/dryer, refrigerator/freezer, and gas oven with hob
Expansive balcony for outdoor relaxation and enjoyment.
GARDEN HOME
Apartment 1 & 4
FLOORPLAN
– 2-bedroom garden apartment
– Open plan living and dining area
– 2 x en suite double bedrooms
– Study/home office
– Separate kitchen & laundry
– Guest bathroom
– Private garden with pool
– Pool/Furjan view apartment
FLOOR DIMENSIONS
– Living/dining 6.95m x 4.60m
– Kitchen 3.00m x 3.10m
– Bedroom 1 3.20m x 3.20m
– Bathroom 1 2.00m x 1.70m
– Bedroom 2 4.50m x 3.00m
– Bathroom 2 1.90m x 2.30m
– Guest bathroom 1.30m x 2.30m
– Study/Home office 3.30m x 2.00m
– Private garden (side A) 13.9m x 1.70m Approx
– Private garden (side B) 12.0m x 2.00m Approx
– Private pool 2.8m x 1.66m
UNIT AREA
Suite Area 1118 sqft
Private Garden Area 630 sqft
–––––––––––––––––––––––––––––––––––––––
TOTAL AREA 1748 sqft
DISCLAIMER: All pictures, plans, layouts, data and details
included in this Brochure are indicative only and may change
at anytime in accordance with the final designs of the project
and regulatory approvals. Drawings are not to scale, furniture
and decor for illustrative purpose.
GARDEN HOME
Apartment 2 & 3
FLOORPLAN
– 2-bedroom garden apartment
– Open plan living and dining area
– 2 x en suite double bedrooms
– Study/home office
– Dressing room
– Separate kitchen & laundry
– Guest bathroom
– Private garden with pool
– Seaside apartment
FLOOR DIMENSIONS
– Living/dining 5.50m x 5.40m
– Kitchen 3.00m x 2.20m
– Bedroom 1 3.50m x 3.00m
– Bathroom 1 1.80m x 1.90m
– Bedroom 2 3.50m x 3.10m
– Dressing room 2.10m x 1.90m
– Bathroom 2 2.10m x 1.90m
– Guest bathroom 1.10m x 2.30m
– Study/Home office 2.00m x 2.60m
– Private garden (side A) 11.0m x 2.60m Approx
– Private garden (side B) 10.5m x 2.00m Approx
– Private pool 2.2m x 2.67m
UNIT AREA
Suite Area 1126 sqft
Private Garden Area 633 sqft
–––––––––––––––––––––––––––––––––––––––
TOTAL AREA 1759 sqft
DISCLAIMER: All pictures, plans, layouts, data and details
included in this Brochure are indicative only and may change
at anytime in accordance with the final designs of the project
and regulatory approvals. Drawings are not to scale, furniture
and decor for illustrative purpose.
TYPICAL FLOOR
Apartment 1 & 4
FLOORPLAN
– 2-bedroom garden apartment
– Open plan living and dining area
– 2 x en suite double bedrooms
– Study/home office
– Separate kitchen & laundry
– Guest bathroom
– Private balcony
FLOOR DIMENSIONS
– Living/dining 5.60m x 5.70m
– Kitchen 3.85m x 2.20m
– Bedroom 1 3.00m x 3.40m
– Bathroom 1 1.90m x 2.10m
– Bedroom 2 3.10m x 3.80m
– Bathroom 2 1.90m x 2.40m
– Guest bathroom 1.90m x 1.46m
– Study/Home office 1.80m x 2.90m
– Private garden (side A) 9.90m x 1.40m Approx
– Private garden (side B) 13.0m x 1.40m Approx
UNIT AREA
Suite Area 1133 sqft
Private Garden Area 349 sqft
–––––––––––––––––––––––––––––––––––––––
TOTAL AREA 1482 sqft
DISCLAIMER: All pictures, plans, layouts, data and details
included in this Brochure are indicative only and may change
at anytime in accordance with the final designs of the project
and regulatory approvals. Drawings are not to scale, furniture
and decor for illustrative purpose.
TYPICAL FLOOR
Apartment 2 & 3
FLOORPLAN
– 2-bedroom garden apartment
– Open plan living and dining area
– 2 x en suite double bedrooms
– Study/home office
– Separate kitchen & laundry
– Guest bathroom
– Private balcony
FLOOR DIMENSIONS
– Living/dining 6.13m x 4.90m
– Kitchen 3.85m x 2.40m
– Bedroom 1 3.60m x 4.05m
– Bathroom 1 2.55m x 1.80m
– Bedroom 2 4.00m x 3.00m
– Bathroom 2 1.80m x 1.80m
– Guest bathroom 2.10m x 1.80m
– Study/Home office 2.00m x 2.85m
– Private garden (side A) 14.4m x 1.40m Approx
– Private garden (side B) 12.2m x 1.40m Approx
UNIT AREA
Suite Area 1139 sqft
Private Garden Area 426 sqft
–––––––––––––––––––––––––––––––––––––––
TOTAL AREA 1566 sqft
DISCLAIMER: All pictures, plans, layouts, data and details
included in this Brochure are indicative only and may change
at anytime in accordance with the final designs of the project
and regulatory approvals. Drawings are not to scale, furniture
and decor for illustrative purpose.

Brought to you by PG Maison Real Estate Development LLC, our vision is to become the most reputed private developer. Delivering quality, boutique, contemporary residential units at value-for-money price points, encouraging both end users and investors.
PG Maison Real Estate Development LLC
39th Floor, HDS Business Centre, Cluster M, Jumeirah Lake Towers, Dubai, UAE
© PG Properties Development, 2025








